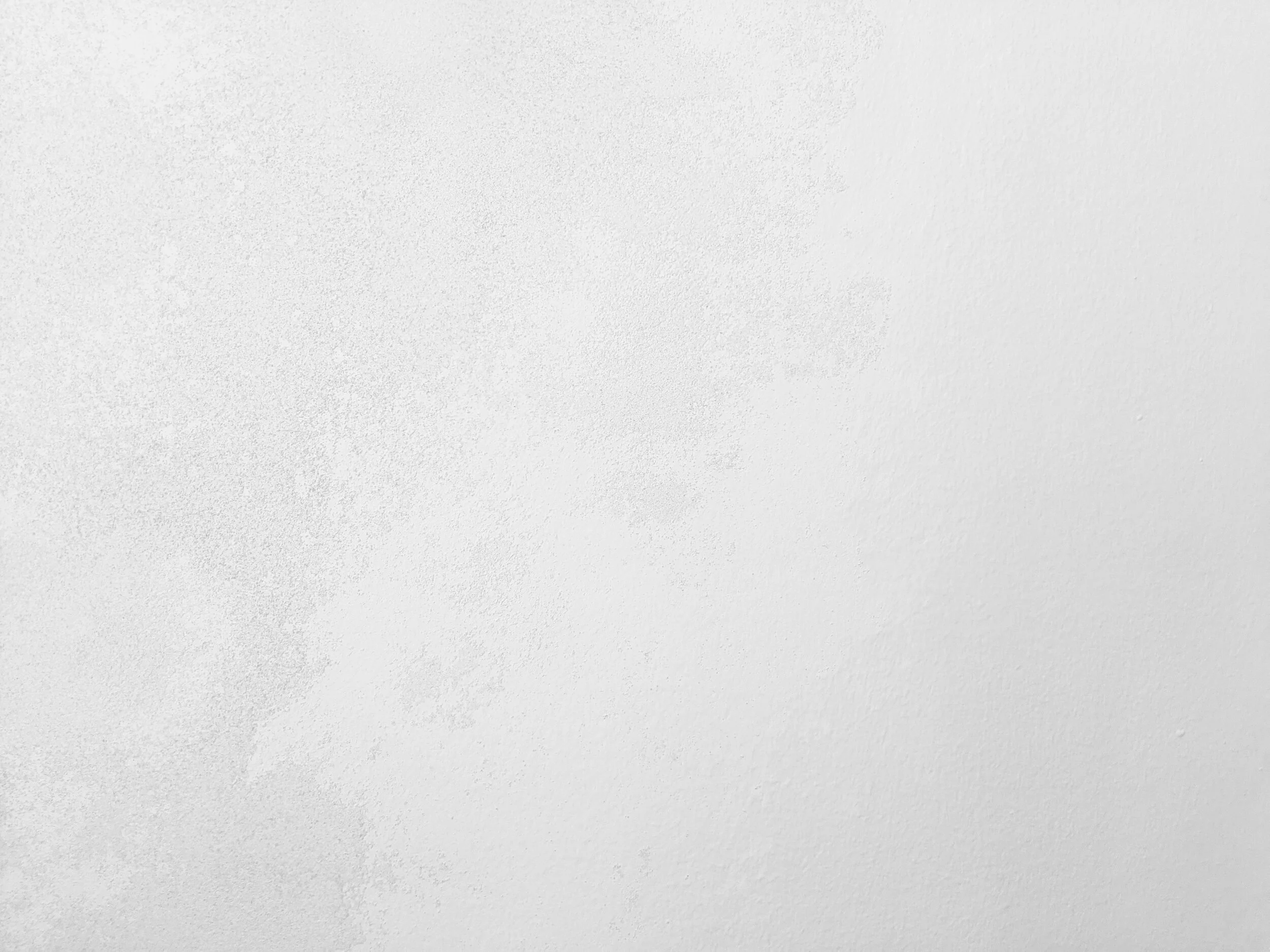
plan_bar

plan_bar
Public participation of citizens is needed for construction projects of public buildings and places to maximise the acceptance of their final design.
However, obstacles, such as accessibility to plans, including time, distance and modality, the publicity of the project, and finally the willingness to participate, often hinder a successful review of the public opinion. Architecture competitions for public buildings, especially prestigious and representative ones, like the future ‘Konzerthaus’ in Munich, further rely on private funds through specifically formed foundations. Therefore, the public opinion for the chosen design is of the utmost importance for the final decision.
The plan_bar, a comprehensive concept of a mobile showroom and augmented reality phone app, is devised for easy access for citizens. It directly links the project to the site and its surroundings, while generating publicity for the project, the architecture competition itself and sparking interest in participating.
The mobile showroom tours between the construction site and space of congregations nearby for the affected citizens, e.g. weekly markets or festivals sites, and provides a space for exchange and communication with each other. The access is further facilitated through opening hours in the late afternoon or evening and weekends in a relaxed atmosphere, encouraging spontaneous participation and social interaction. Inside the mobile showroom an urban model of the area, providing tangibility, is set-up and a QR code is provided for downloading the augmented reality app. The AR app, with a game-like experience, shows the different designs of the architecture competition, augmented on top of an image on the model. It adds information of the same aspects for optimal comparison.
The information and level of complexity is tailored according to chosen view point, e.g. neighbour or investor, for appropriate visualisation categories, e.g. facade, shade simulations and greenery. Quick switches between designs and their visualisation categories, with an intuitive star rating, allow for the whole participation to take a maximum amount of 15 minutes minimising the time the user needs to invest. Commenting with spatial comments showcases the view point and perspective of the commentator on the augmented models and thus, maximises the quality of feedback and indicating discussion points. The final submission of the rating and commenting is finalised by an overall review of the different designs. The collected data from the public participation is optimised under the backdrop of age range, place of residence in relation to the project site, and profession.
For this proof-of-concept prototype of the university project, the ‘Konzerthaus’ and its different designs were used as a case study and reference within the visualisations.

plan_bar AR app in use
![possible look of the mobile showroom [inspired by Bauhaus]](https://images.squarespace-cdn.com/content/v1/60da039c1549bb10ed641f7d/1ac53009-7216-41bd-9ceb-d9a03bf8b34f/auf-der-mainzer-malakof_f.png)
possible look of the mobile showroom [inspired by Bauhaus]
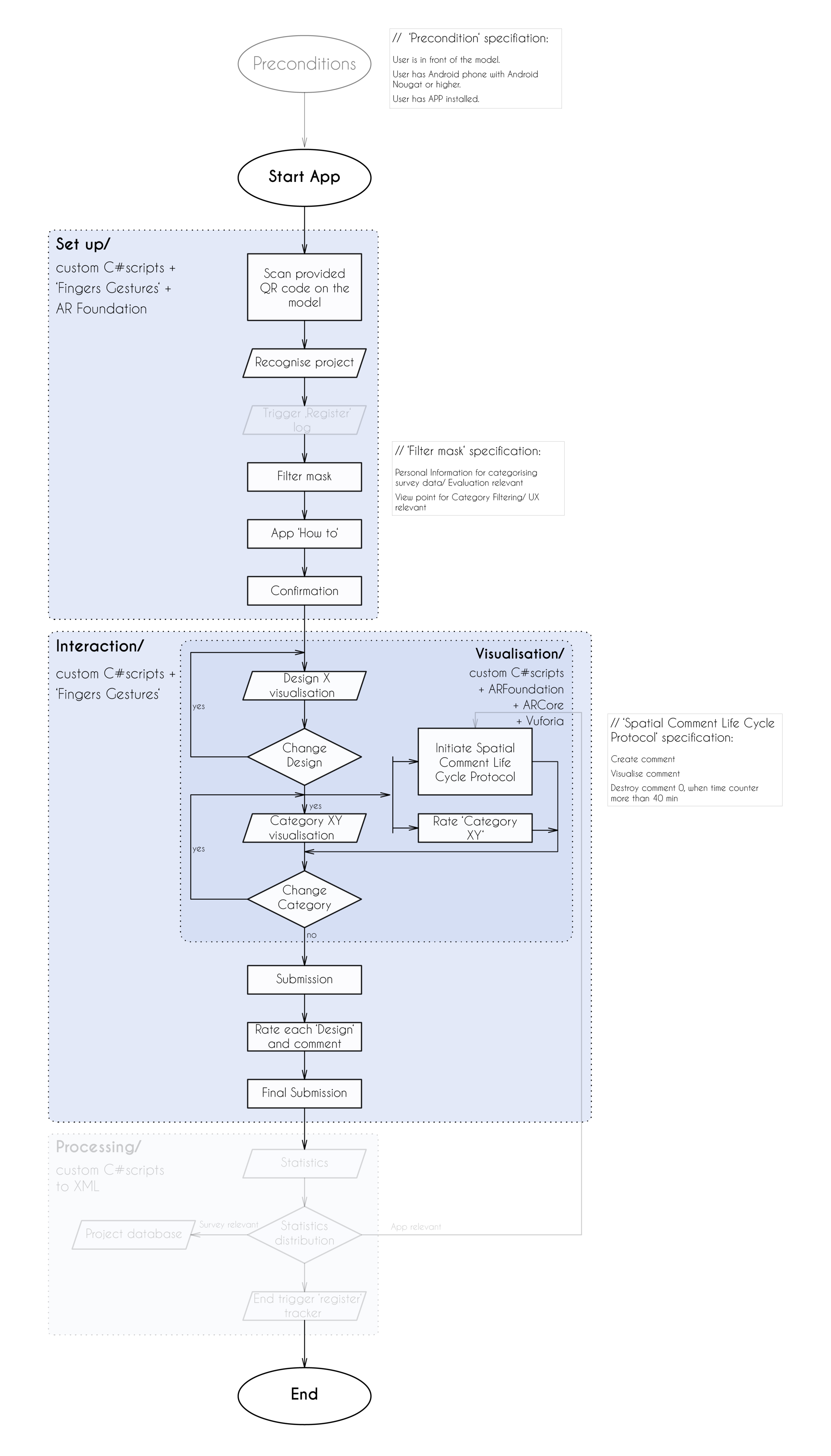
implemented flowchart of proof-of-concept prototype

lasercut and 3d printed model for prototype
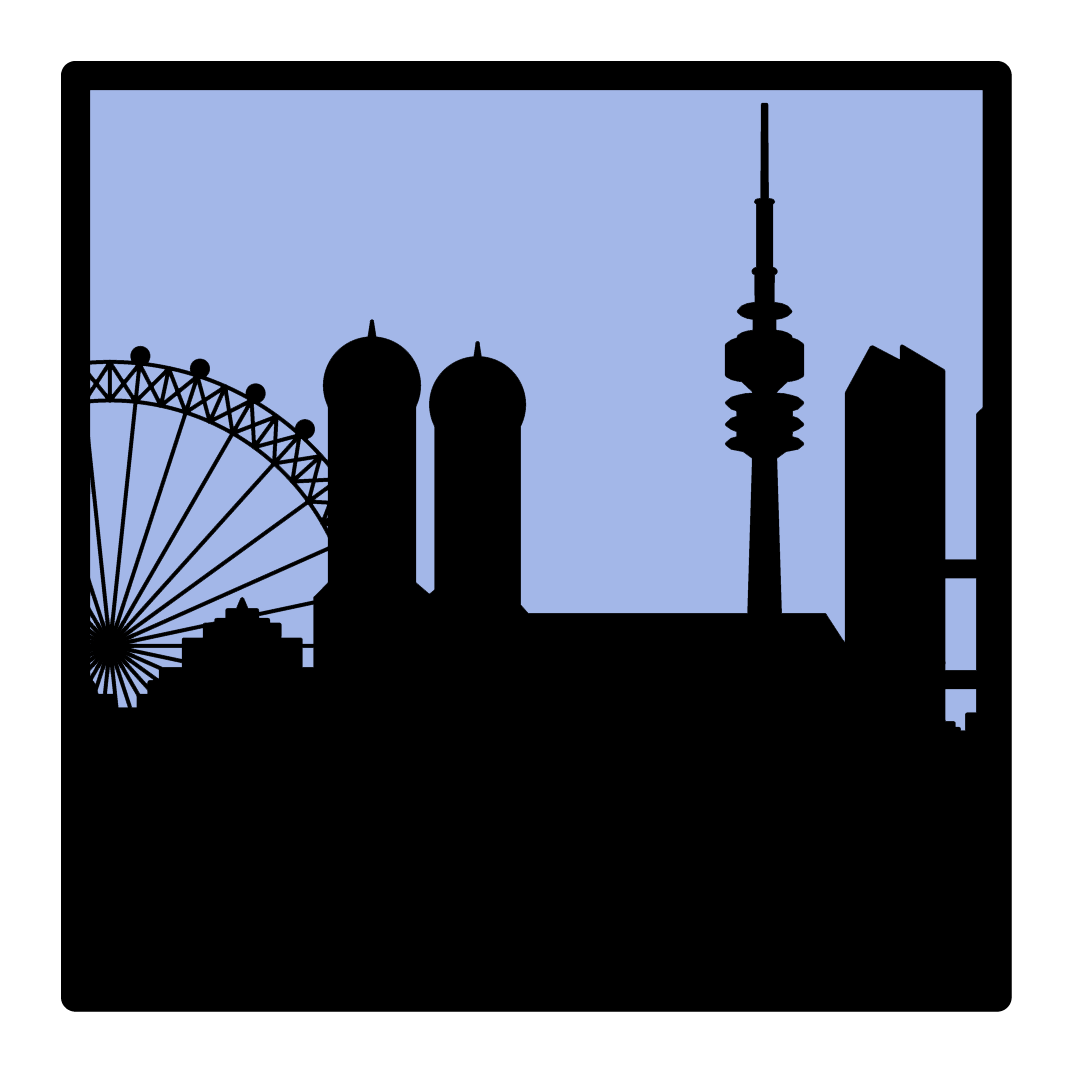
augmented image/ skyline of munich
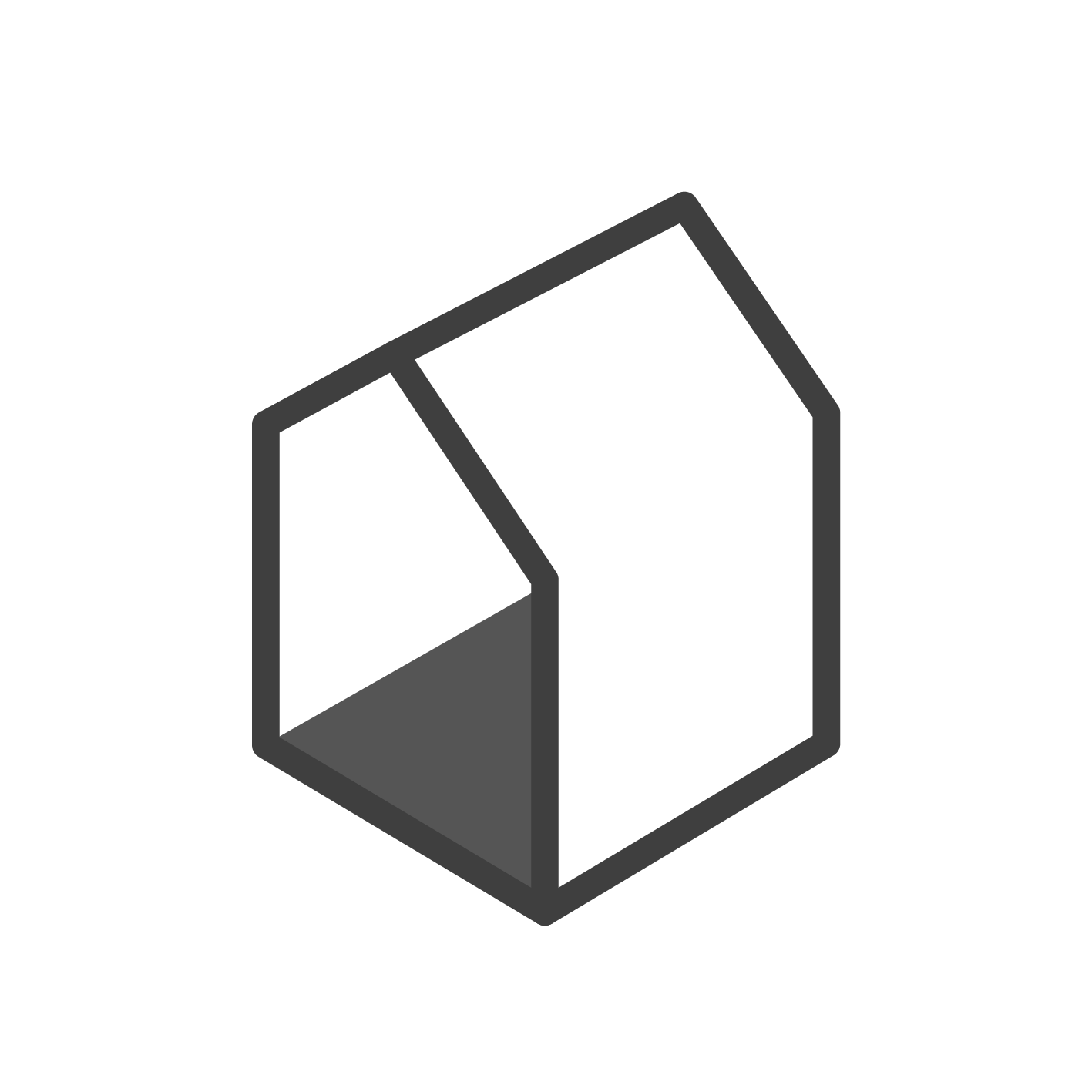
plan_bar icon

background information for filtering processing

design 1/ volume

commenting in design 1/ facade

design1/ concerthall exterior

design 1/ concerthall interior as 360° render
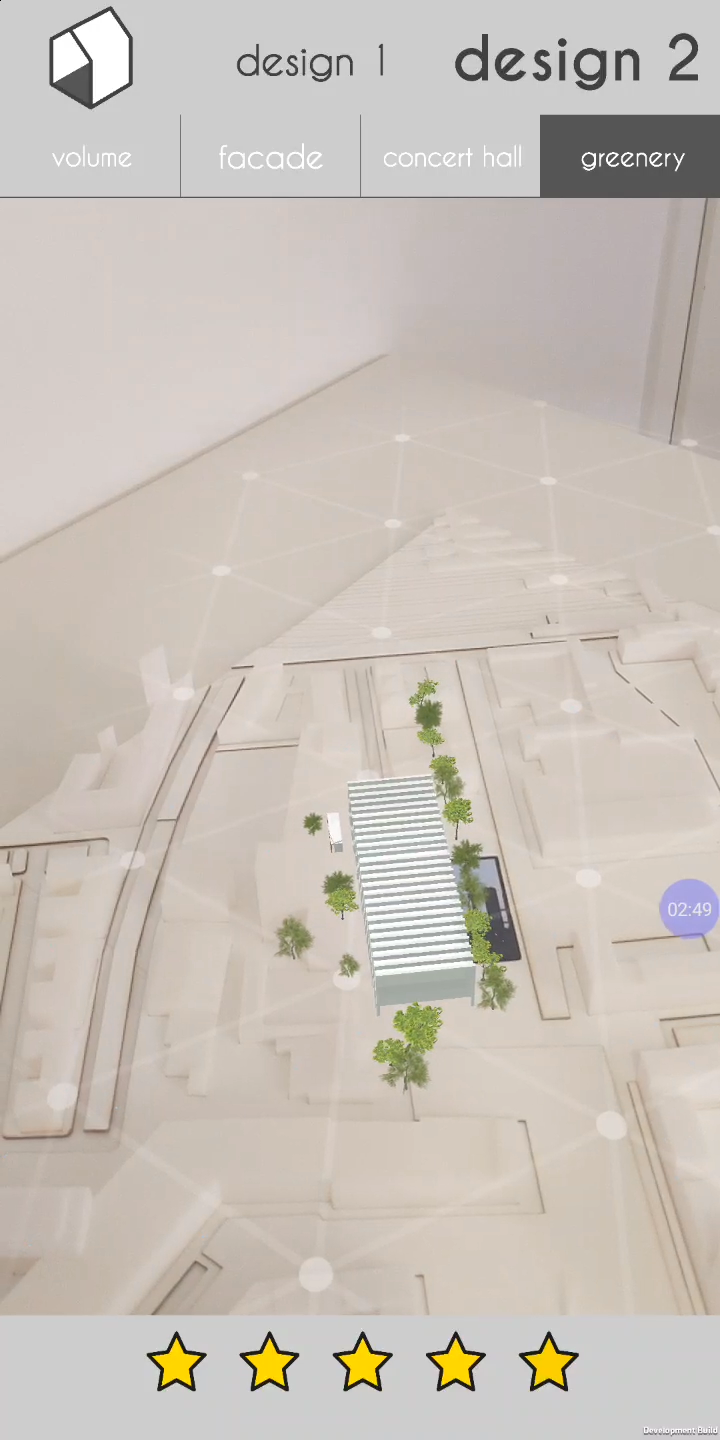
design 2/ greenery

overall rating and commenting


